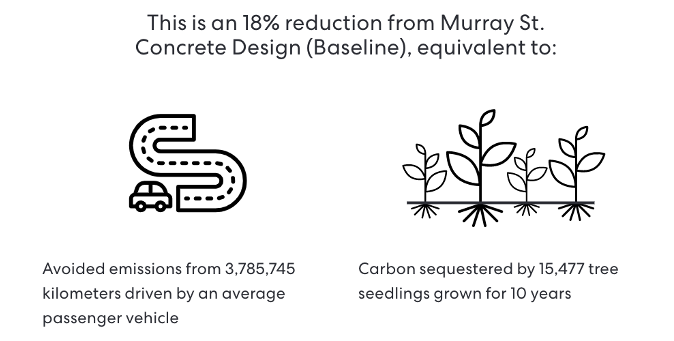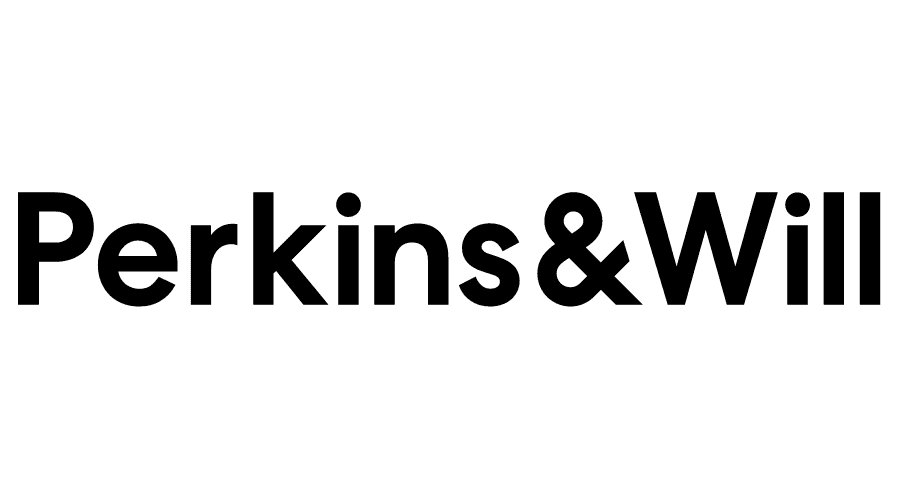INTRODUCTION
PCI Developments, in collaboration with Perkins & Will, has applied for a Rezoning, OCP Amendment and Development Permit to redevelop the properties at 2933, 3001, & 3005 Murray Street in Port Moody. This project will be the most sustainable building in Port Moody, showcasing mass timber construction and the daylighting of Slaughterhouse Creek to provide 16,000 square-feet of riparian dedication.
The project will establish a new community by providing smart growth through rental housing density, public amenities, and mixed employment space that promote and enhance a pedestrian-oriented urban landscape close to transit.
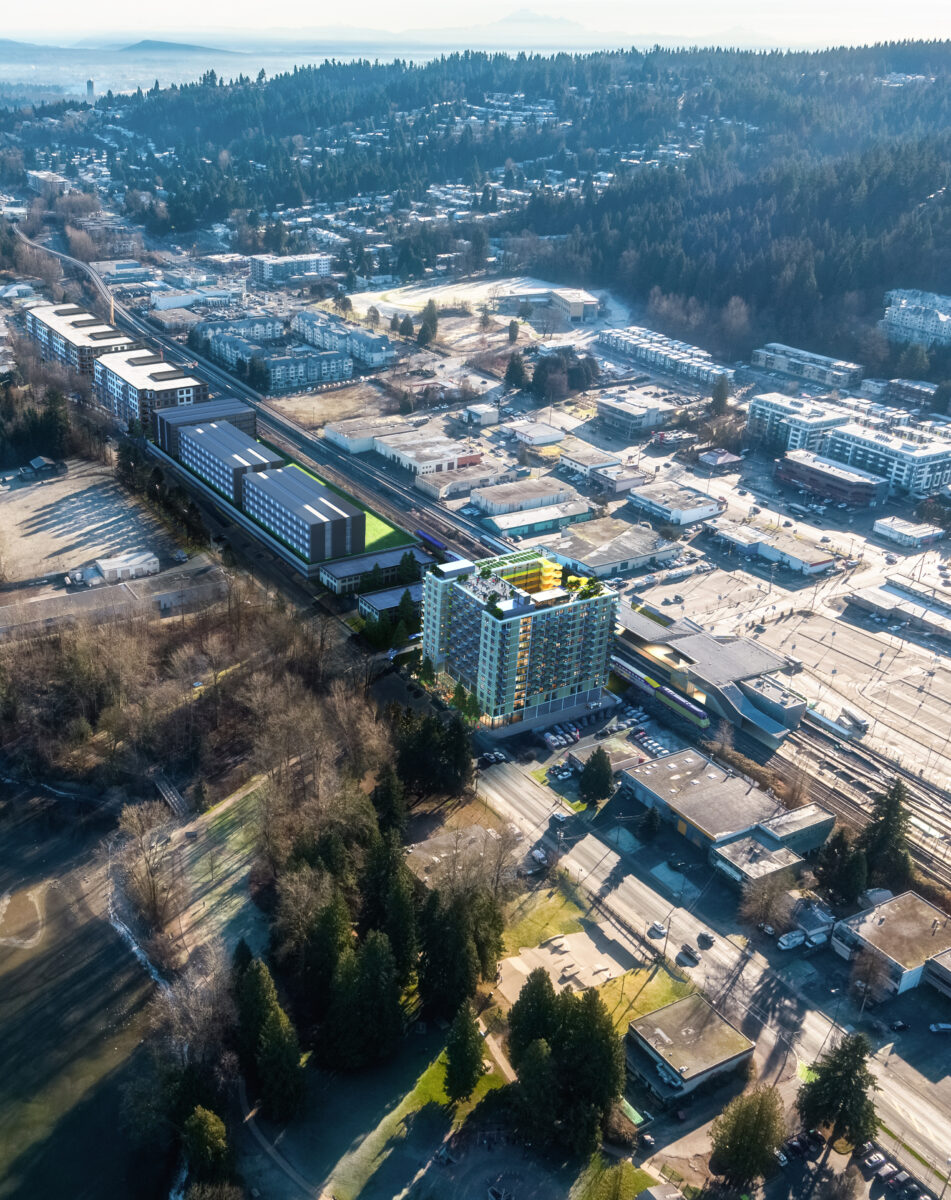
Preliminary Proposal
Location
This site is located on the south bank of Burrard Inlet in the City of Port Moody, across from Rocky Point Park. Notably, it is directly adjacent to Moody Centre Station, providing quick accessibility to the Sky Train and West Coast Express Services, connecting residents with Downtown Vancouver and other areas such as Burnaby, New Westminster, and Surrey.
Project Details
This proposal envisions a 12-storey Mass Timber building, providing for 207 rental residential units, the majority of which are designed to be dual-aspect homes with access to significant daylight and views to encourage livability. 10% of the homes will also be committed to below market rates (at Housing Income Limits rents) to ensure affordability, and resident amenities will be provided with access to extensive indoor and outdoor amenity space, including bicycle and kayak storage space, rooftop decks, children’s play area, fitness centre and rooftop urban agriculture plots.
On the ground floor, a mixed-employment space is provided for, intended to suit the character of Murray Street as well as an affordable artist’s space with views out towards the adjacent riparian area. The riparian area provides for 16,000 sq ft of green space and daylighting of Slaughterhouse Creek, demonstrating a strong ecological initiative and providing beautiful landscape expression.
The building will be constructed using Mass Timber, an engineered timber product with excellent structural properties and a very low environmental impact. It is a greenhouse positive product with a lower net environmental impact than most other building materials, as the wood stores carbon dioxide that was captured from the atmosphere via photosynthesis, and therefore functions as a form of carbon removal, positively addressing climate change.
There are also significant health benefits to buildings constructed out of wood – a number of studies have shown that exposure to wood products created similar health benefits to those created by spending time outside in nature, such as improved emotional state and reduction in stress levels. PCI intends to work with the City to expose as much wood inside the building as possible.
This proposal envisions the highest efficiency and as such the floor plan has been optimized to mass timber construction.


The following outlines the current project statistics:
Project Summary
| Height | 12 Storeys |
| Residential | 207 Rental Homes (100%) 138 one-bedrooms (67%) 48 two-bedrooms (23%) 3 three-bedrooms (1.5%) 18 studios (9%) |
| Affordability | 10% of homes below market rental (at Housing Income Limits rents) |
| Accessibility | 40% of homes are adaptable |
| Density | 3.01 FSR |
| Artist’s Studio | 1,017 sqft |
| Mixed Employment Space | 8,500 sqft |
| Parking | 149 Stalls 141 EV Stalls |
| Bike Storage | 328 Bike Stalls |
| Land Dedication to Riparian Restoration | 15,786 sqft |
Rental Housing
The project includes more than 200 new rental homes, 40% of which are adaptable and 10% will be secured at the below market rates, in line with BC Housing’s Housing Income Limits to ensure affordability. This substantial offering presents a unique opportunity to provide new high quality rental homes in a location close to transit.
Environmentally Sustainable
This project exceeds all requirements for sustainability, with high scores in cultural, economic, environmental, and social sustainability. This development will use one of the most energy efficient systems, with no reliance on natural gas, and a significant portion of the site dedicated to creek daylighting. This project also proposes to achieve the goals of The Port Moody Climate Action Plan, via a reduction of embodied carbon. PCI has been working closely with leading climate experts Mantle Developments, who have completed a preliminary Life Cycle Analysis for the project, which demonstrate the benefits of using mass timber.
Transit-Oriented
The development is located directly adjacent to Transit and the design accommodates future provision of a pedestrian overpass connection to Murray Street. The project will enhance the view from the future public plaza at Moody Centre Station while ensuring views to the mountains beyond are maintaned.
Industrial History
Murray Street has an industrial heritage and is home to many light industrial businesses. This project has been designed with this in mind; using Mass Timber as a nod to the history of logging in the area and incorporating industrial elements to the general aesthetic. One block west of the site, Murray Street has evolved with a vibrant street front created by an influx of breweries, popular commercial spaces, food trucks, and other public amenities near Rocky Point Park.

This proposal envisions a 12-storey building encompassing mass timber construction which provide numerous sustainable benefits to the economy. In addition to offering alternative modes of transportation, this site is conveniently located in close proximity to the Moody Centre Station, providing residents access to the Lower Mainland.
Policy Context
The proposal has been developed within the context of the City of Port Moody Official Community Plan, The City of Port Moody’s Interim Affordable Housing Policy, The City of Port Moody Zoning bylaw No. 2937 (March 10, 2020), The City of Port Moody’s Community Amenity Contribution and Density Bonus Policy, The Port Moody Climate Action Plan. The project site is currently zoned as M1 Light Industrial. The proposal aims to rezone the site to CD, providing a mixed-use building with rental residential homes and mixed-employment space.
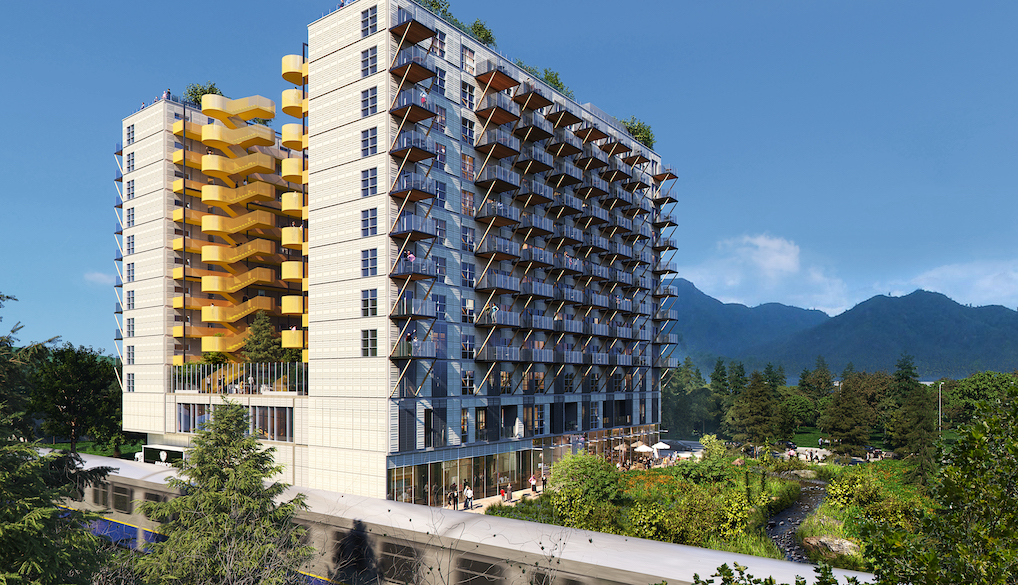
Furthermore, this development seeks to deliver on a number of Port Moody’s long term plans, as outlined below.
| Policy | Objectives Achieved |
|---|---|
| City of Port Moody Official Community Plan | • Aims to create a vibrant mixed-use development that will enhance Murray Street. • Create a pedestrian connection to Moody Centre Station. • Additional height is proposed to provide required density for a viable development due to reduced buildable site area and to accommodate the provision of an important community amenity, the Daylighting of the Creek. |
| City of Port Moody’s Interim Affordable Housing Policy | • Seeks to contribute to an economically diverse and inclusive City Centre. • Provides new rental options including below-market availability. • Provides density at transit. • Provides new community amenities such as the creek daylighting and riparian restoration. |
| City of Port Moody Zoning Bylaw No. 2937 (March 10, 2020) | • Proposes a new CD zone be created. • Encourages car share and sustainable transportation, as well as being close to the station. • Plenty of parking options . • ~ 40% adaptable homes. • In discussions with the City, it was agreed upon that the riparian restoration would include setbacks and maintenance corridors to provide adequate stream protection. |
| City of Port Moody’s Community Amenity Contribution and Density Bonus Plan | In exchange for greater density, PCI will provide community amenities in the form of the daylighting of Slaughterhouse Creek, repairing of the adjacent riparian area, and an artist’s studio at the ground level. |
| Port Moody Climate Action Plan | • Building meets Step 3 of the BC Energy Code with a low carbon system. • Proposes an overall reduction in embodied carbon by 20%, with a preliminary Life Cycle Analysis completed to demonstrate the benefits of using mass timber, resulting in a reduction in embodied carbon of at least 20%. • Transit oriented development to encourage sustainable travel. |
Community Benefits
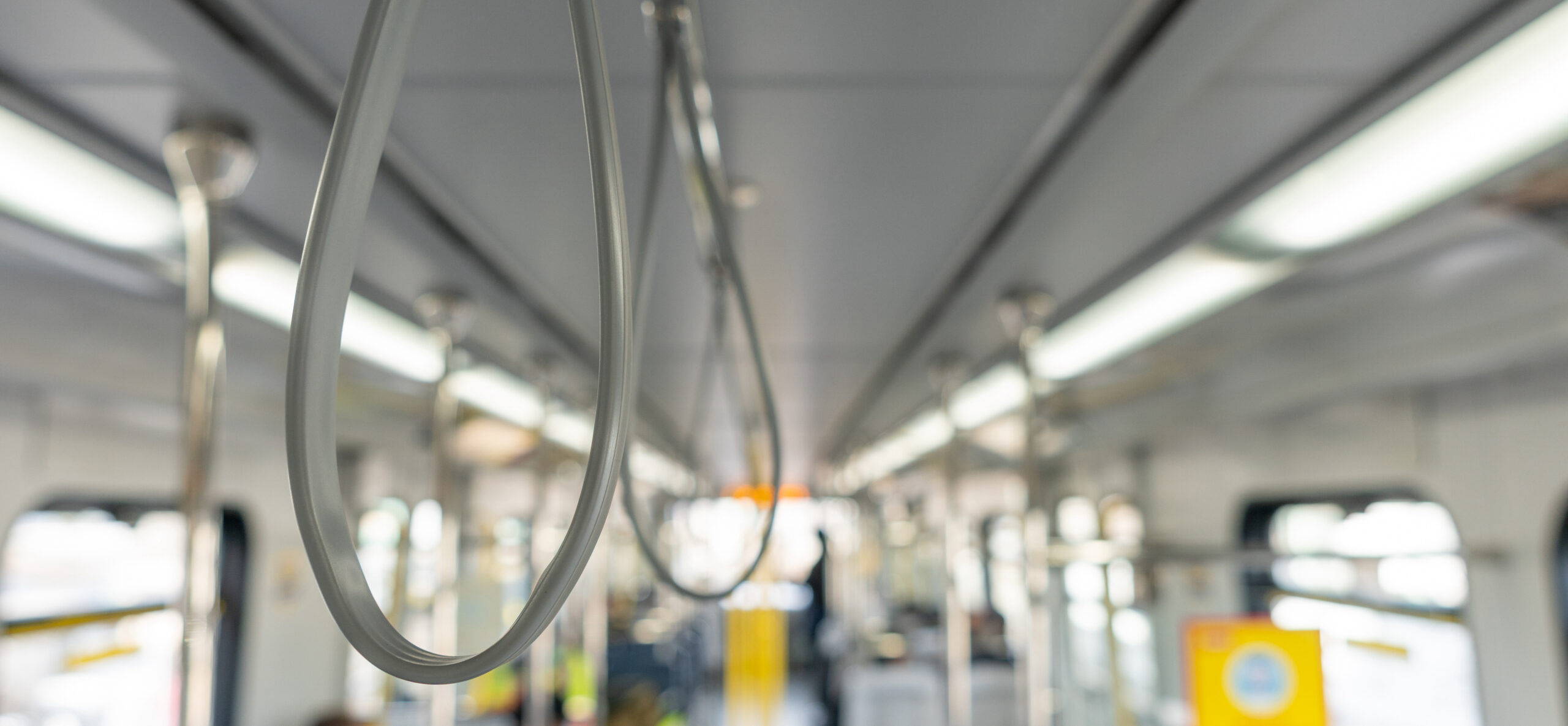
Process Timeline
Frequently Asked Questions
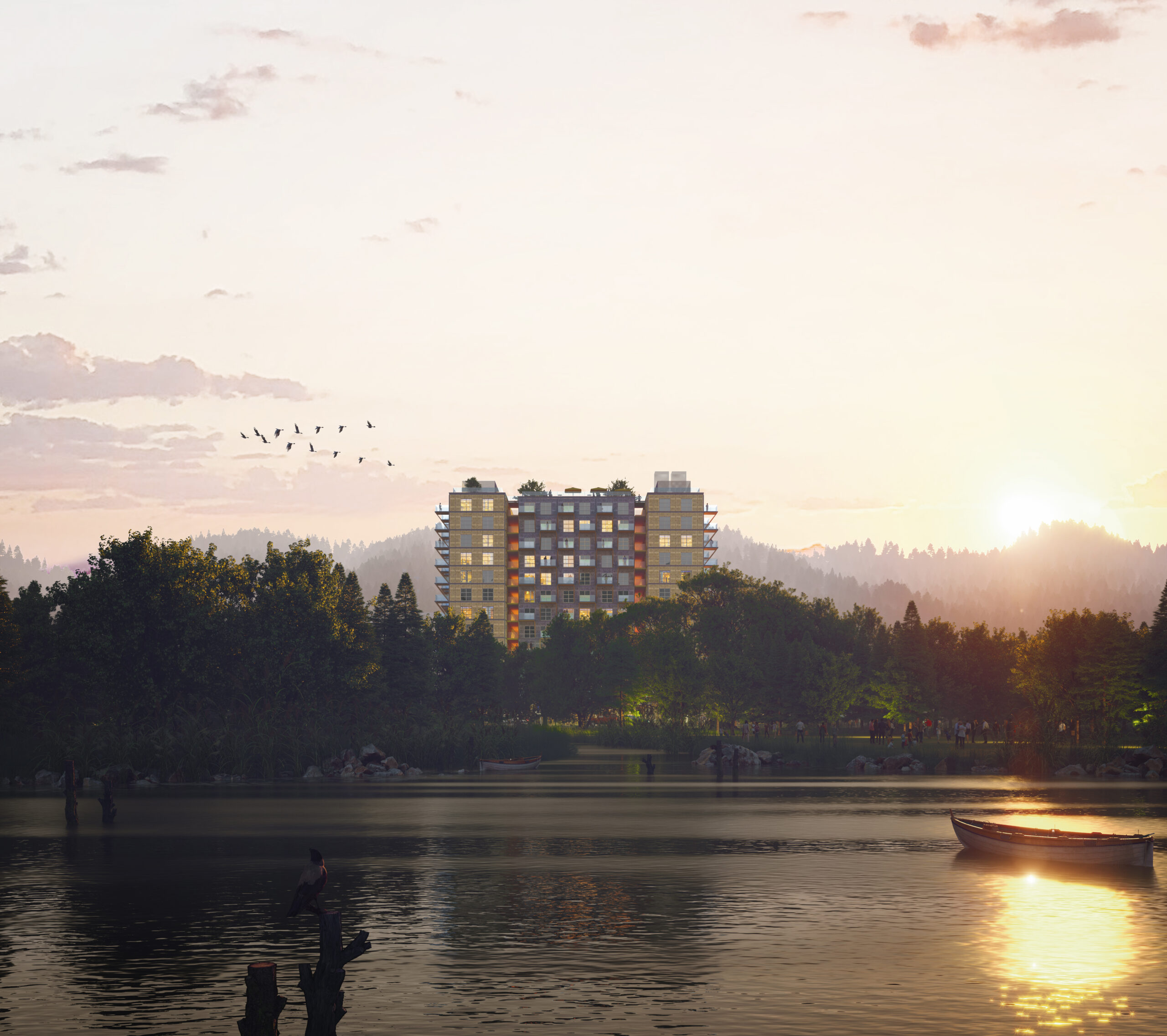
About Us
This project is being led by PCI Developments in collaboration with Perkins + Will, Bunt & Associates Engineering, Mantle Developments and PFS Studio.

